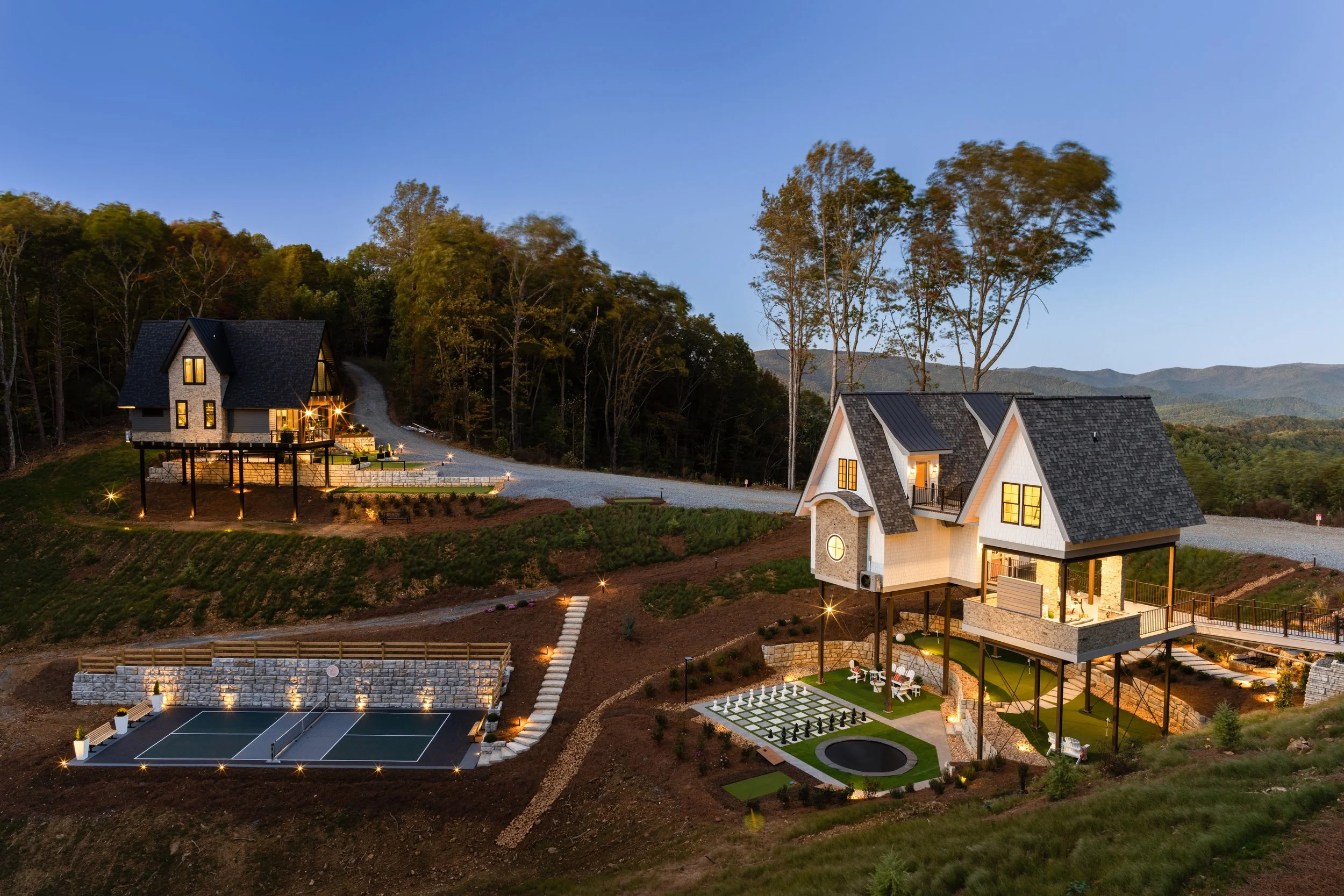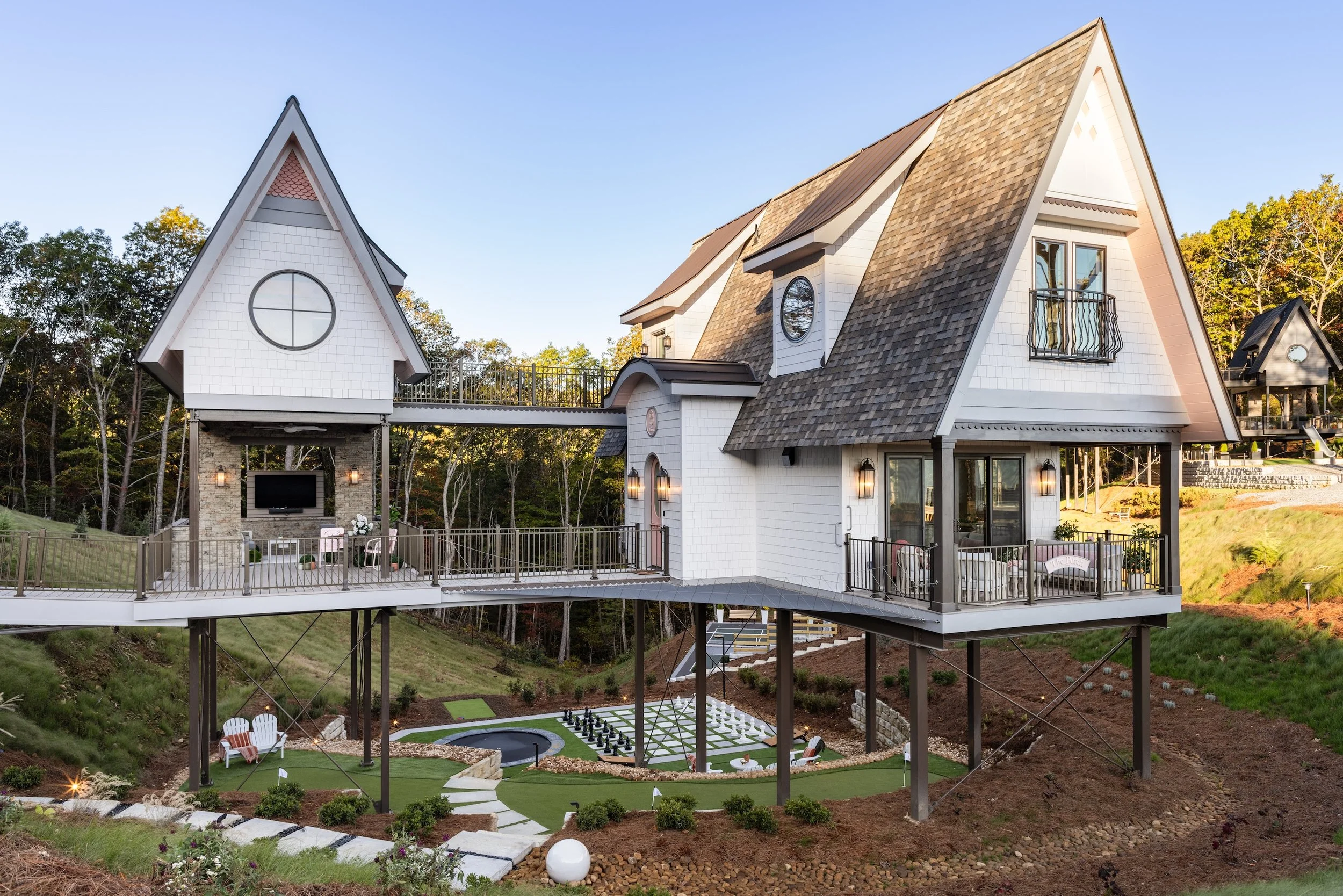Pinhoti Peak: Crafting the Perfect Build with TrimJoist
Photo: Tomas Espinoza
A Destination in the Mountains
Nestled along the ridgeline of the Pinhoti Trail in North Georgia, Pinhoti Peak is an architectural retreat designed to immerse guests in a seamless blend of modern design and natural beauty. Developed by award-winning designer and builder Chip Wade, the property was built with the goal of creating a destination that is visually striking, structurally precise, and entirely memorable.
“I like to create spaces that are aesthetically appealing” Wade explains. “Sometimes that means a bit of a unique take on architecture, but it is always balanced with a very sound design and a contemporary layout. Pairing that with the best construction techniques, you get a final result that stops traffic but also holds up to professional scrutiny.”
The project consisted of two distinct rental properties: The Lodge, a bold communal space designed for immersive experiences and gatherings, and The Perch, a trio of elevated luxury treehouses offering an intimate escape.
The Lodge: Bold, Open, and Communal
Photo: Tomas Espinoza
The Lodge anchors the Pinhoti Peak experience. Its expansive interiors, floor-to-ceiling windows, and cantilevered terraces provide dramatic mountain views and a stage for guests to gather and experience the property’s architectural intent. Structural transitions between steel, concrete, and timber allow for visually unobstructed spaces, enhancing the feeling of openness and continuity with the surrounding landscape.
“When investing in a premium build, I require premium performance,” Wade notes. “With long spans and a desire for a stiff and quiet floor, TrimJoist was my first choice. For this project, I utilized TrimJoist for all the floor systems. The open-web design makes it simple for utilities, and the long-span capabilities allow me to minimize additional engineered beams that inhibit mechanicals and infrastructure. I like the flexibility that the product provides.”
TrimJoist made it possible to achieve these ambitious spans and clean interior lines, all while supporting mechanical systems and maintaining structural integrity — a critical combination for high-end hospitality design.
The Perch: Elevated Treehouse Luxury






Located a short walk from The Lodge, The Perch consists of three elevated luxury treehouses, each designed for intimate stays among the forest canopy. Here, guests experience the serenity of the mountains in privacy while still enjoying the same premium design and craftsmanship as The Lodge.
“I designed this space with very long open and unsupported spans, cantilevers, and a combination of concrete, steel frame, and wood-framed support walls, which TrimJoist easily interfaced with,” Wade explains.
The elevated framing required floors that were quiet, stiff, and durable. TrimJoist’s open-web design, long spans, and adaptable layout enabled the construction team to maintain precision while minimizing obtrusive supports, ensuring each treehouse delivers both comfort and dynamic design elements.
Seamless Collaboration and Construction Efficiency
Chip Wade excited that TrimJoist was delivered in a timely manner to the jobsite.
TrimJoist not only provided structural performance but also simplified coordination between design, engineering, and construction teams.
“With a simple layout, TrimJoist and their team quickly turned around the engineered layout that was ready to review and order. Seamless.” Wade notes.
Its trimmable ends allowed for on-site adjustments, and the rapid turnaround of engineered plans kept the project ahead of schedule without sacrificing quality. Wade reflects that TrimJoist’s adaptability “opened up different opportunities for design and architectural layouts that provide a far superior final product.”
Beyond workflow efficiency, TrimJoist laid the groundwork for the project’s reliable structural performance. “The TrimJoist system is the foundational piece for a quiet and stiff floor that is proving to last the rest of time,” Wade says.
This combination of reliability and adjustability allowed Wade to push the architectural boundaries of the property, creating unique features and spatial experiences that are as distinctive as they are enduring.
“I love that this is a project wrought with elements that I have never seen before. Challenging myself to explore new design and construction techniques gives me the most satisfaction,” Wade reflects.
The Result: Architecture and Performance in Harmony
Pinhoti Peak demonstrates the power of pairing architectural ambition with engineered performance. Together, The Lodge and The Perch offer an immersive guest experience where dramatic design, structural integrity, and thoughtful construction converge.
TrimJoist provided the foundation that made Wade’s vision possible, enabling long spans, cantilevers, elevated structures, and mechanical integration while maintaining exceptional quality and precision.
At Pinhoti Peak, bold vision meets uncompromising strength—brought to life through the versatility of TrimJoist.









